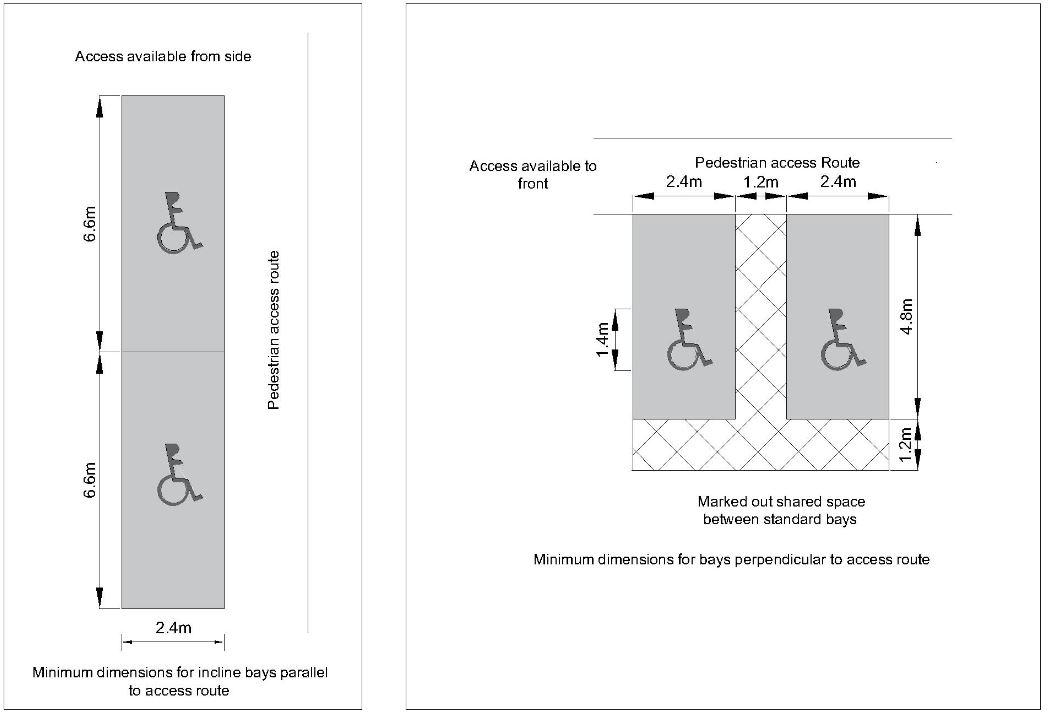For all non-residential dwelling developments, accessible parking to the minimum standards shown in Table 29 should be provided. Accessible parking is provided in addition to the minimum general parking supply set out in Table 30.
Accessible parking spaces should be located as close as possible to the main entrance of a building.
| Car park purpose | Car park size | |
|---|---|---|
| Up to 200 spaces | Over 200 spaces | |
| Employees and visitors to business premises | Accessible parking can be considered a reasonable adjustment according to the Equality Act. Therefore, wherever feasible, this must be provided for any disabled employee who needs it. A minimum number of accessible bays for each disabled employee that drives to work plus 5% of total parking spaces should be provided. A further 4% should consist of enlarged standard spaces. | Six accessible bays plus 2% of total parking spaces. |
| Shopping, recreation and leisure land uses | Three accessible bays or 6% of total parking spaces whichever is greater. | Four accessible bays plus 4% of total parking spaces. |
|
Schools and higher and further education. Also refer to Design Layouts – “General Layout and Geometry” |
1 accessible bay or 5% of total capacity, whichever is greater. | |
The use of accessible bays should be monitored to ensure that they are not abused and that sufficient accessible bays are provided to meet demand.
Routes to and from accessible spaces should be adequately lit.
For developments of individual residential dwellings, it is important when designing parking provision that full consideration is given to the potential accessibility needs of disabled residents. This will include, for example, larger space provision in developments targeted at those more likely to require accessible spaces (such as the elderly) or provision of sufficient space alongside driveways to enable widening in a proportion of dwellings at other housing developments. For apartment style developments that are not specifically targeted at those more likely to require accessible spaces, 5% of bays are required to be accessible.
Accessible parking design
The needs of people with mobility and visual impairments both must be considered in the layout of the parking area and any routes between it and the associated dwellings.
Under the Equality Act, anyone who provides goods or services to the public has a duty not to discriminate and must “take steps to address barriers that impede disabled people”. Blue badge parking bays should be within 50m of the entrance to a building and be otherwise appropriately designed to comply with the requirements of the Equality Act.

Figure 46: Accessible Parking Spaces Layout